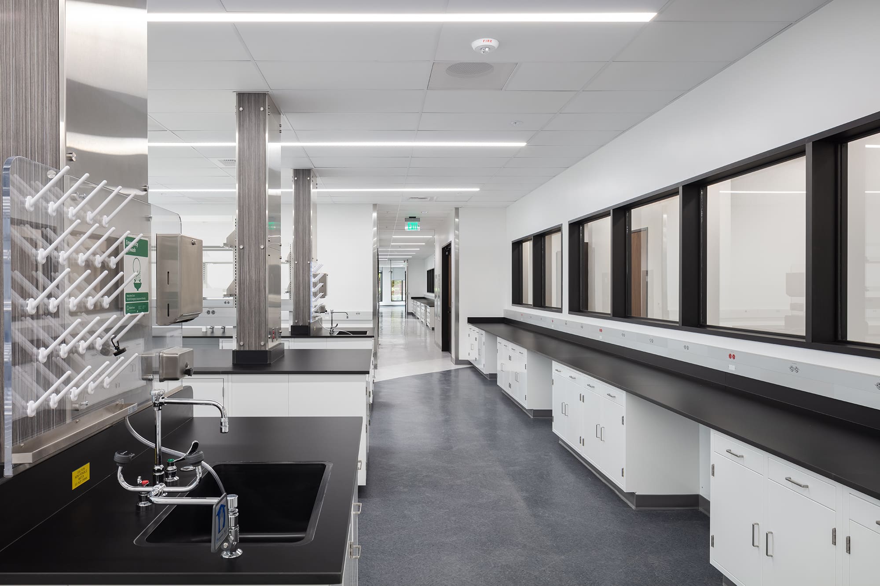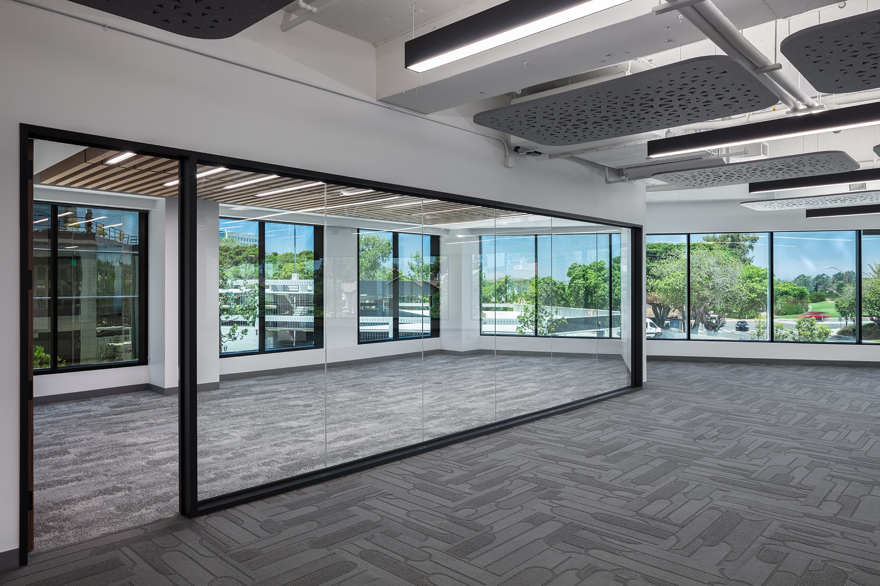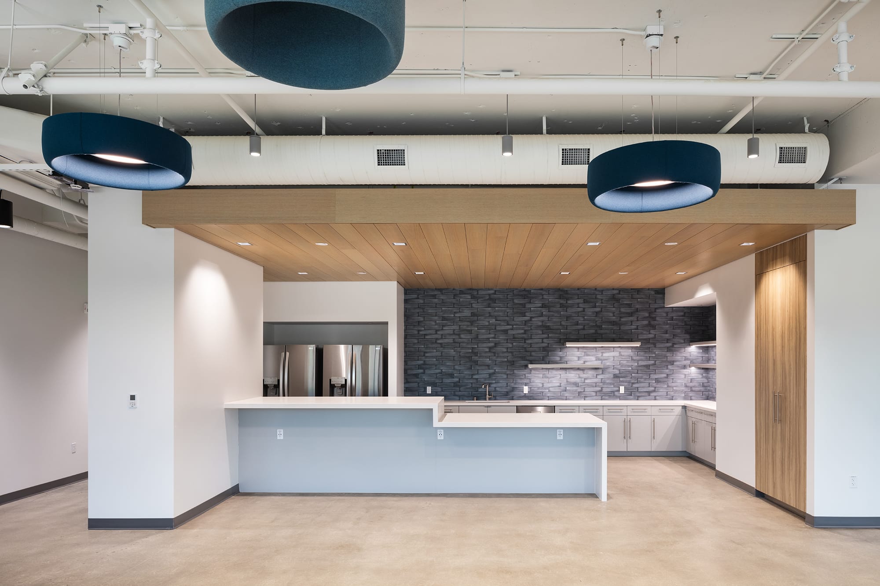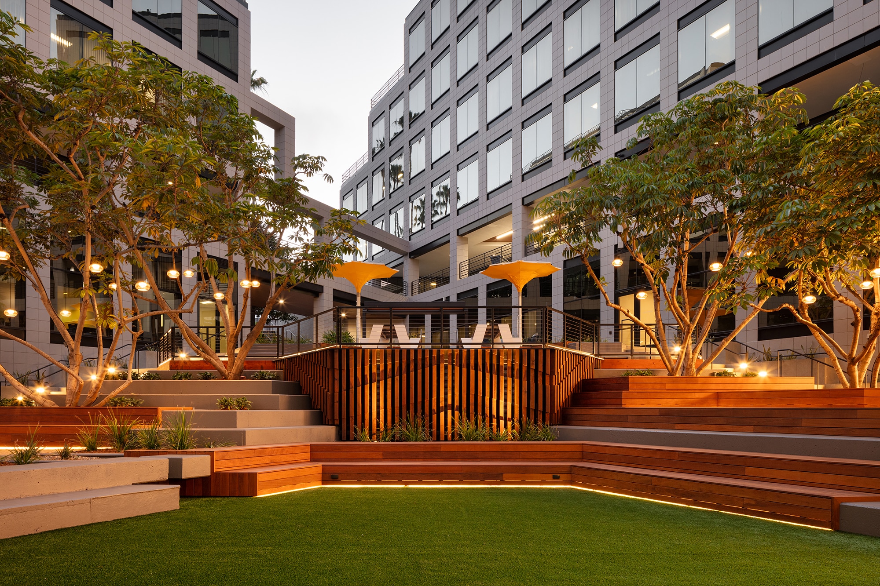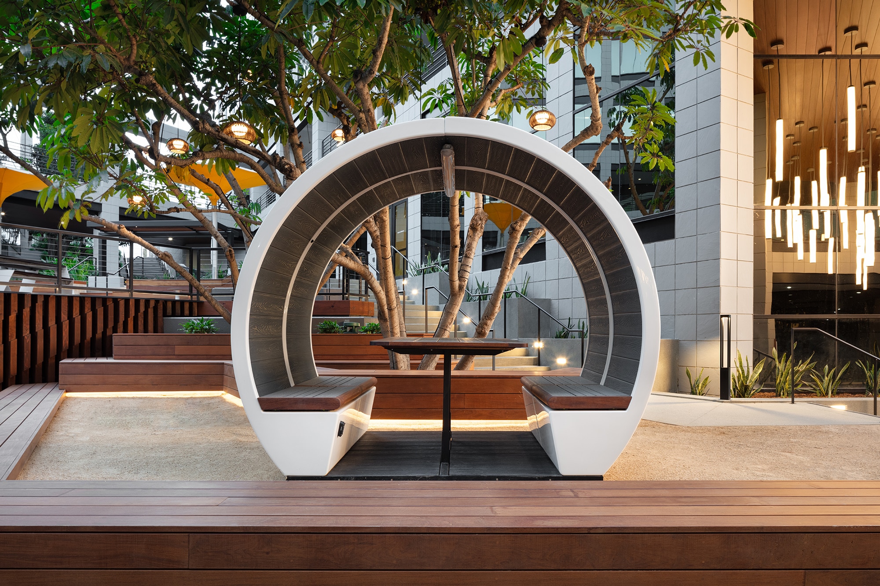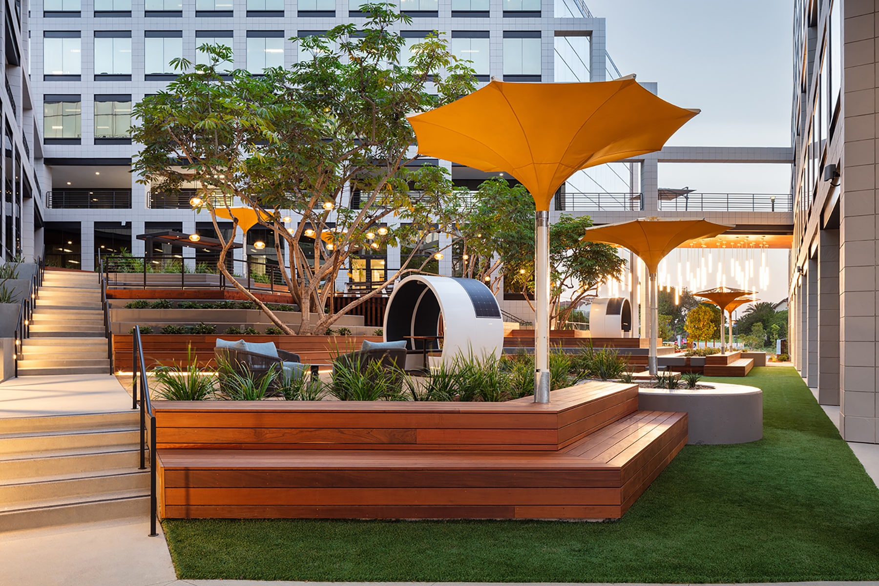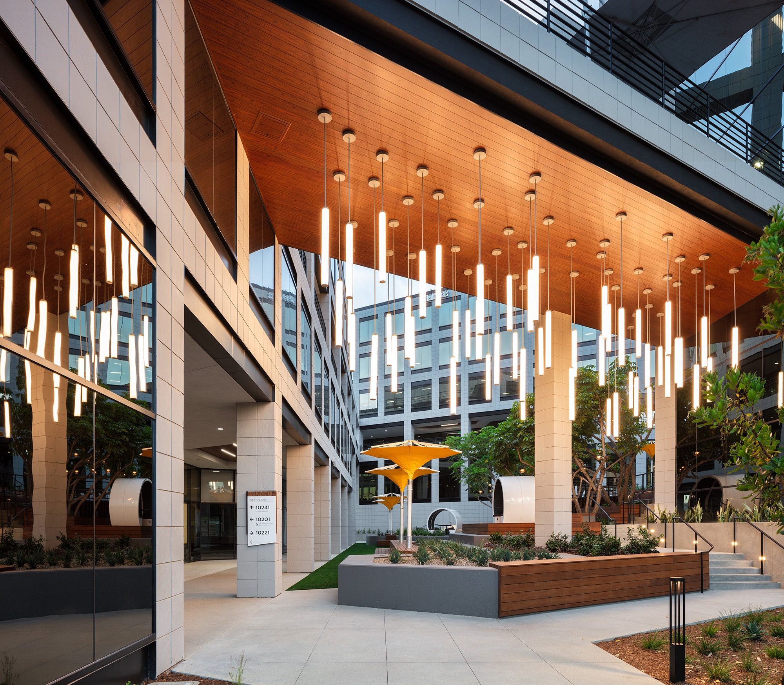Elements
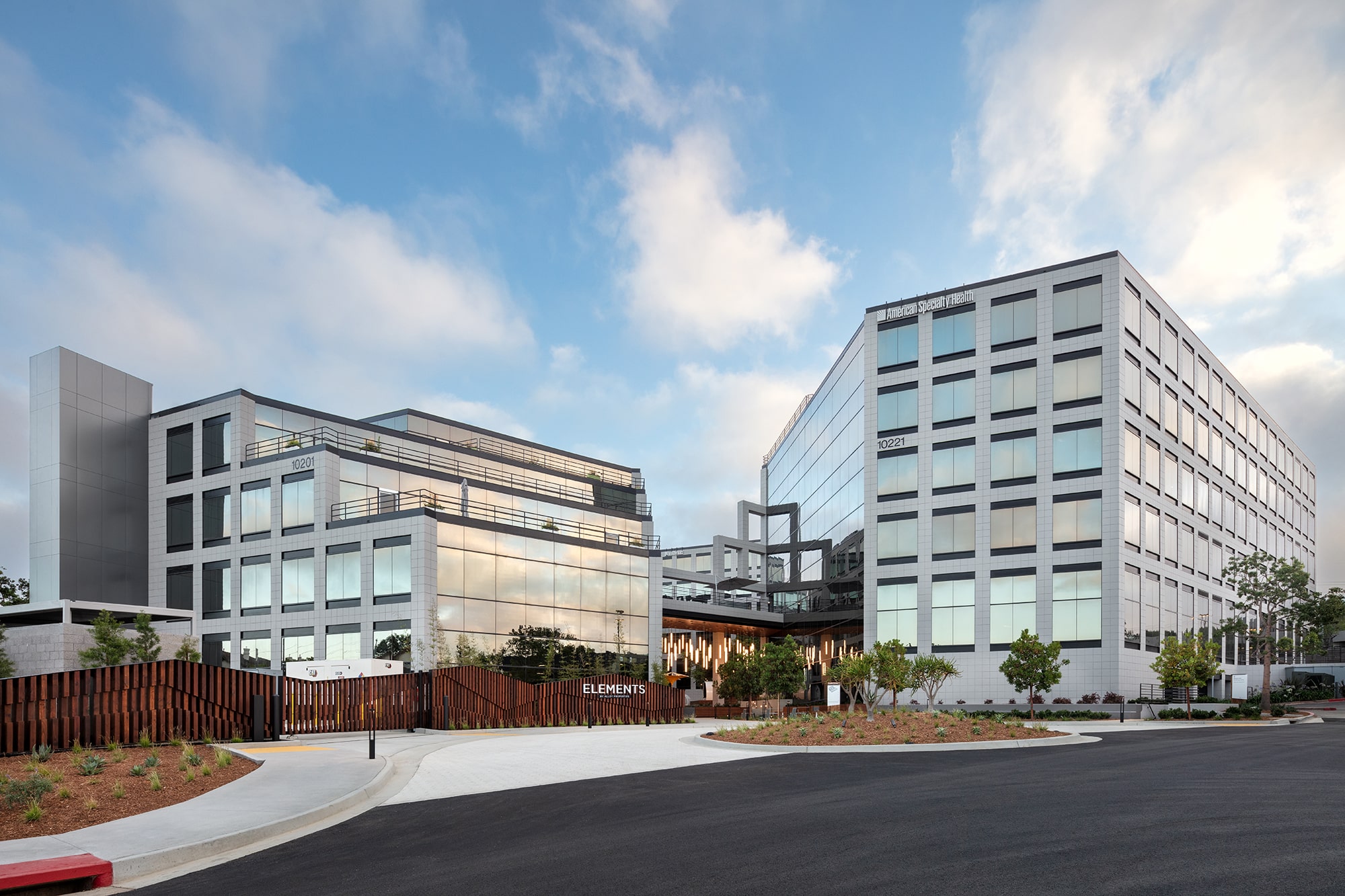
This project was a complete renovation of an existing office building converted for life science tenants. Scope included post tension cable desks (first of its kind in San Diego) which required heavy BIM coordination and x-ray scanning, new VRF system, lab AHUs on each floor, SDG&E electrical/gas upgrades, new service elevator and mechanical shaft as well as cooling tower replacement. Interior build-out included three floors of lab/office spec suites with biology labs, office space, conference rooms and break areas as well as core improvements and fitness center. Exterior upgrades included the demolition of stone cascading waterfall and construction of new feature deck, shade structure, AV system, IPE wood benches and wood featured wall. Project also included post tension parking structure structural upgrades.
Market Sectors
Self Perform
- Clean-Up
- Concrete
- Framing/Drywall
- Rough Carpentry
Location
Client/Owner
Size
Value
Architect
Construction
Lab/Office
Want to work on projects like this?


