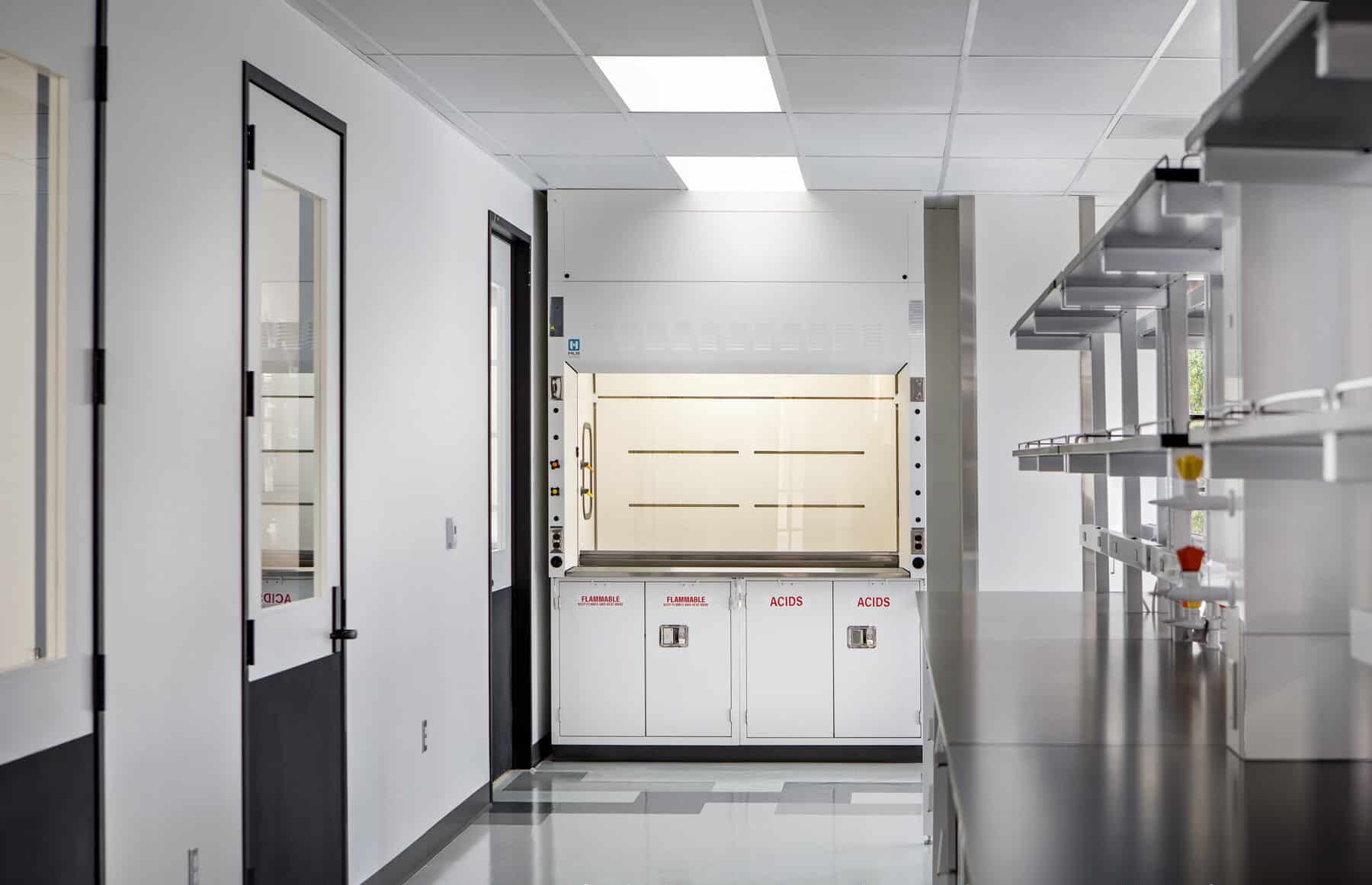11
lab/office spec suites

Project included warm-up and build-out of spec suites to convert an existing 76,000sf office building to support life science tenants. Warm-up included new masonry generator enclosure, air handlers, exhaust fans, boiler and roof screen as well as increased gas and electrical capacity to allow for higher watts per square foot. Interior build-out included 11 lab/office spec suites – private and open office, wet and dry labs, fume hoods and lab support rooms. Building amenity upgrades included training center, new lobby ADA and new car chargers.
Photo Credits: Photos by Studio 512
Want to work on projects like this?