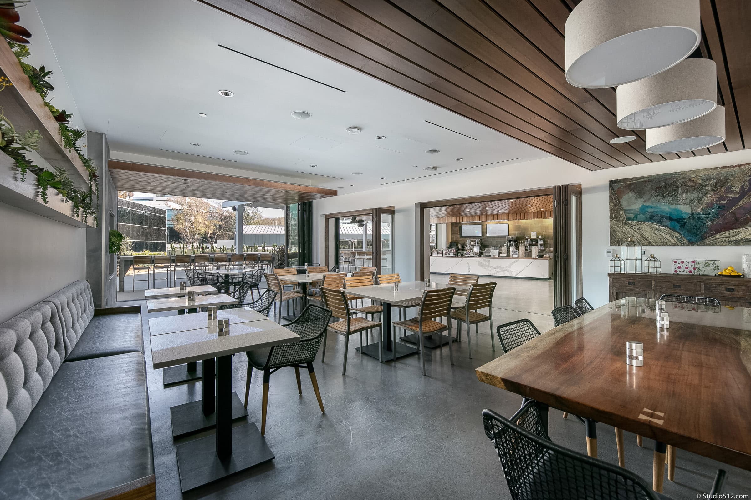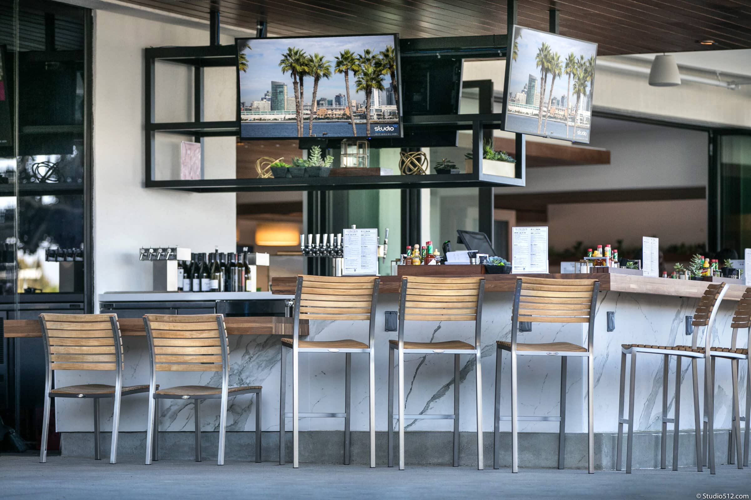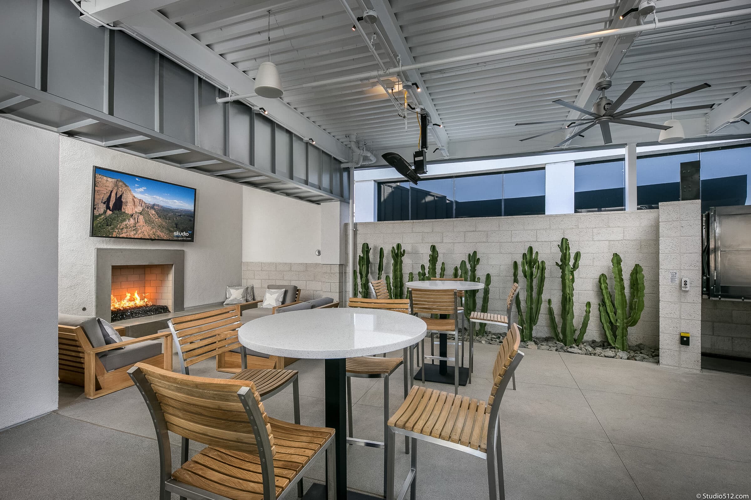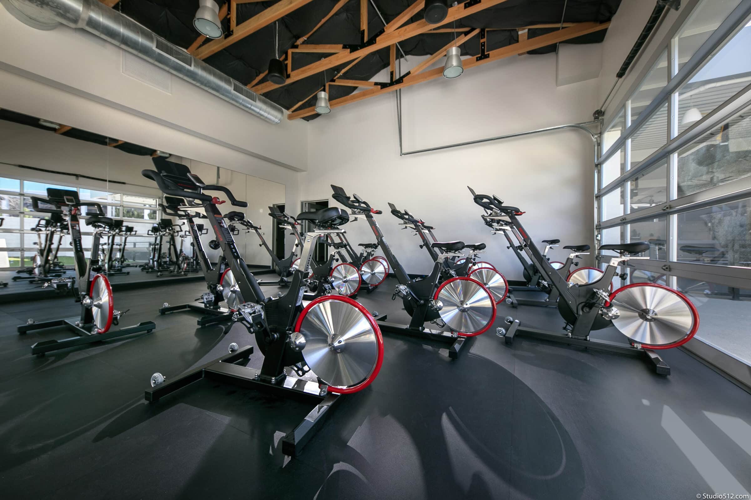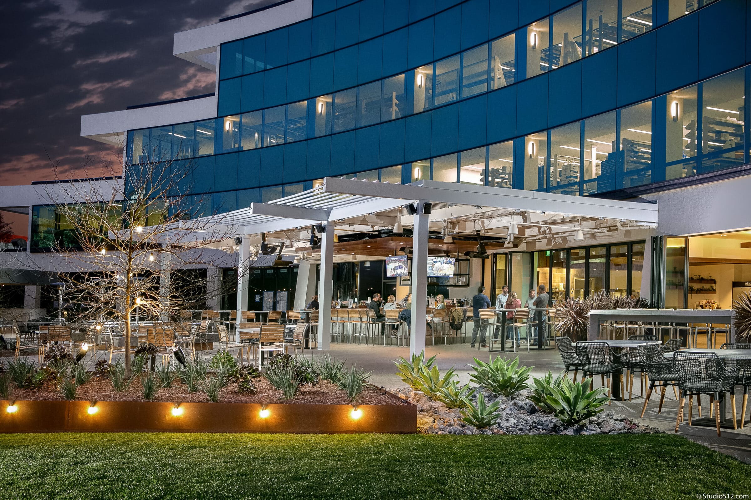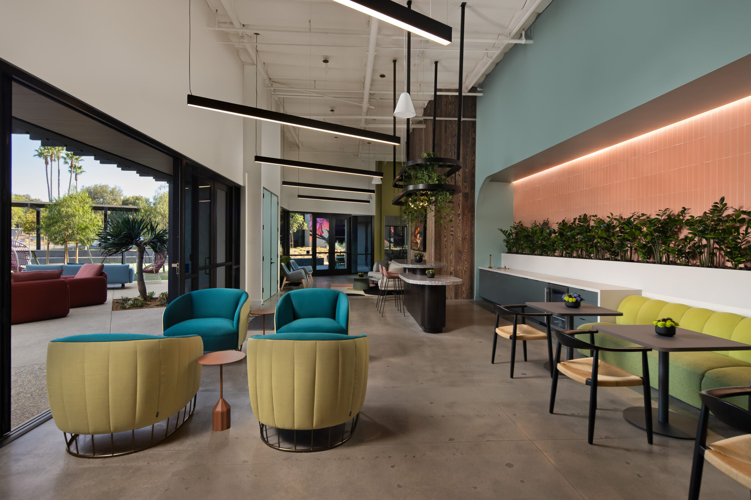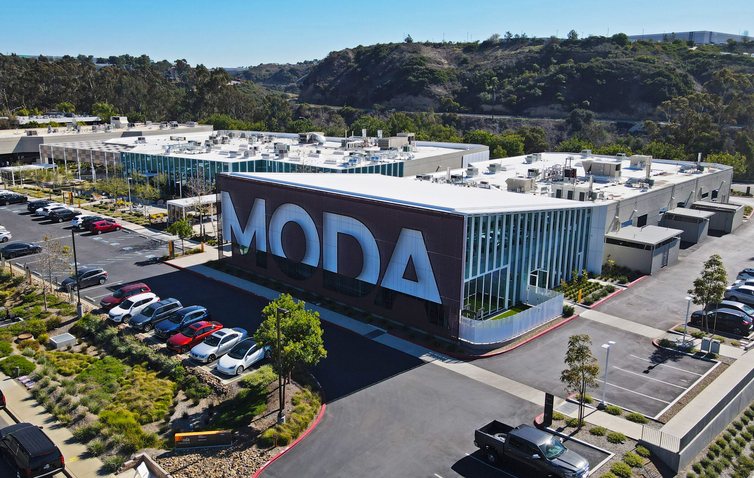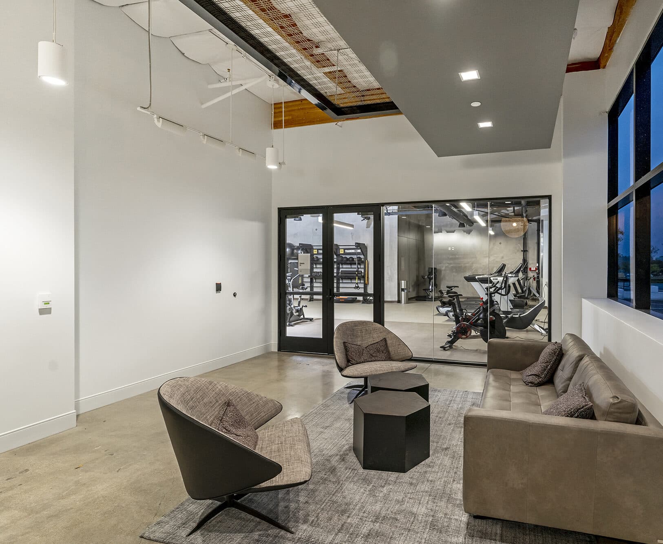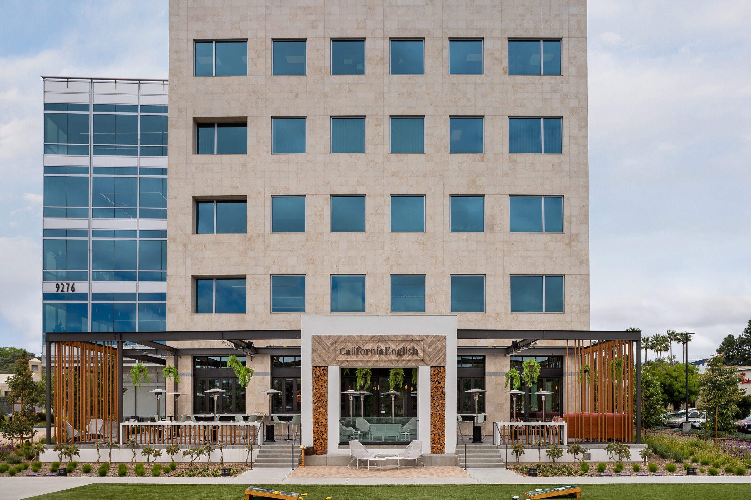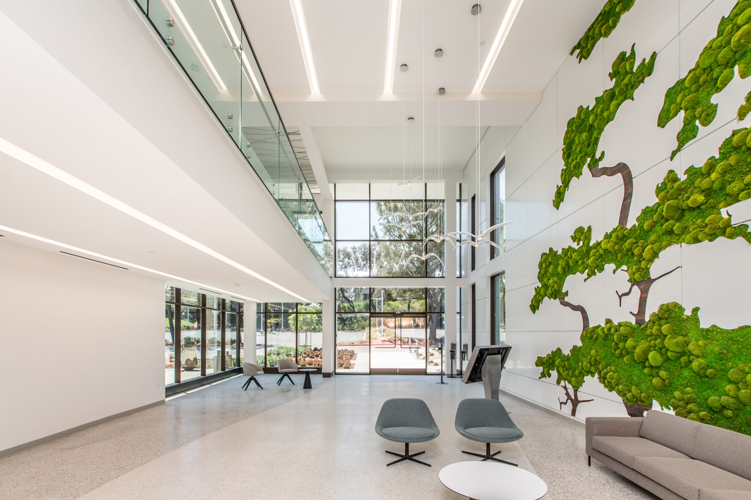4242 Campus Point Amenities
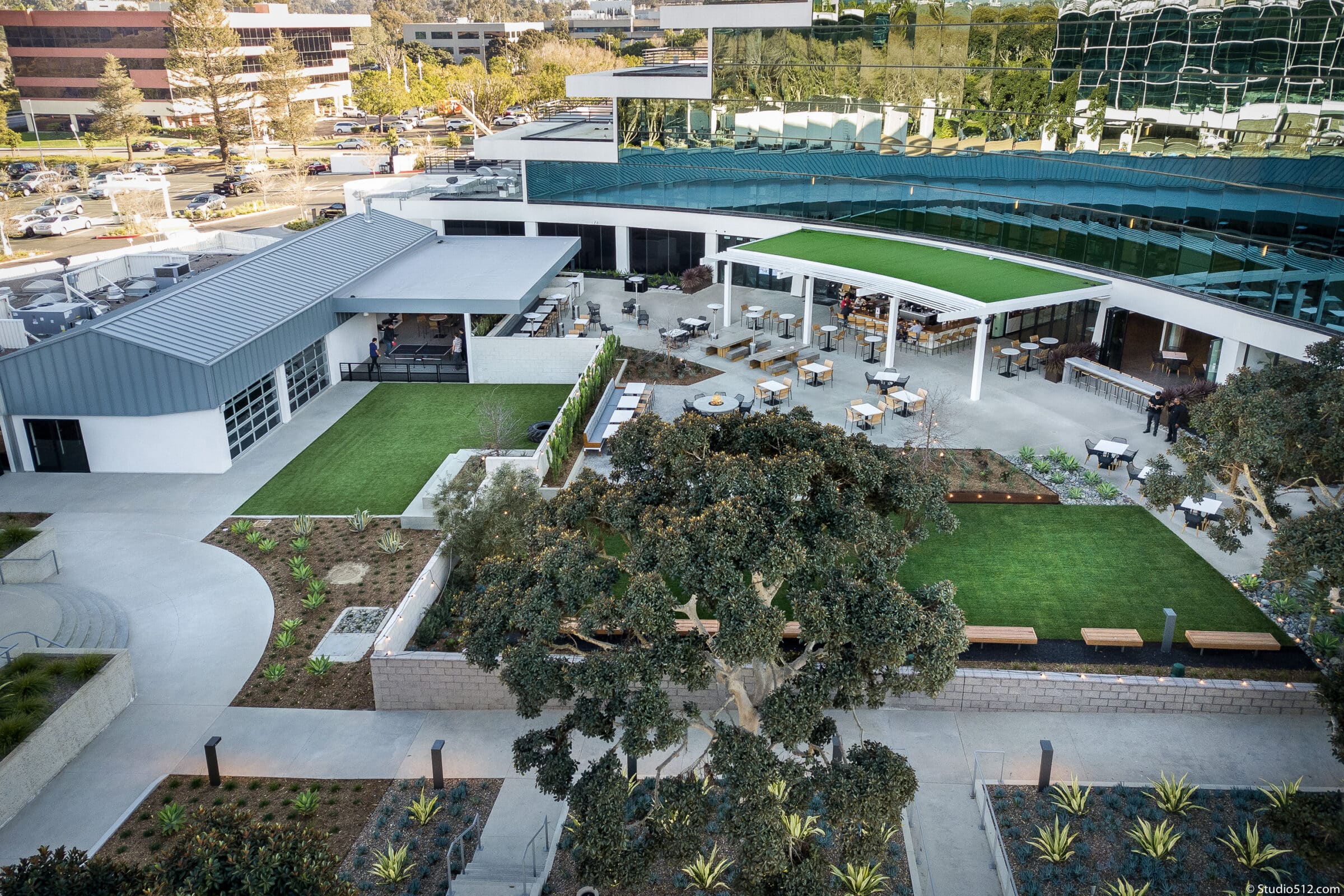
This new amenities center included a restaurant, fitness center expansion, and outdoor courtyard with seating, canopies, outdoor fireplace, event lawn and exercise space. Scope included the modifications to existing mechanical, plumbing and electrical systems. New commercial kitchen with the installation of a mechanical scrubber and grease interceptor, along with an indoor/outdoor bar. Construction of a new trellis/rood structure over the outdoor bar. Fitness center expansion included yoga room, storage, private offices. Work also included extensive site work.
Market Sector
Self Perform
- Clean-Up
- Rough Carpentry
- Temporary Containment
Location
San Diego , CA
Client/Owner
Phase 3 Real Estate Partners
Size
16,000sf
Value
$4,000,000
Architect
PGAL (formerly Bluemotif Architecture)
Want to work on projects like this?
Join our Team


