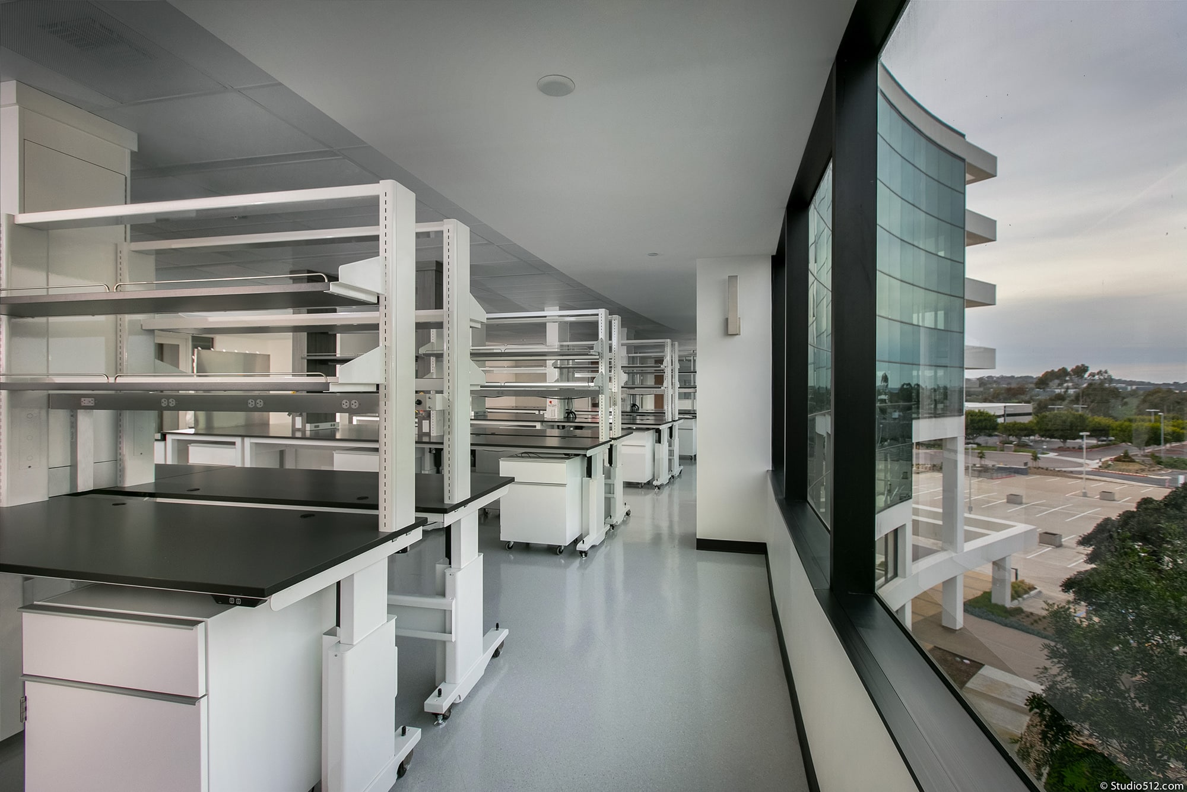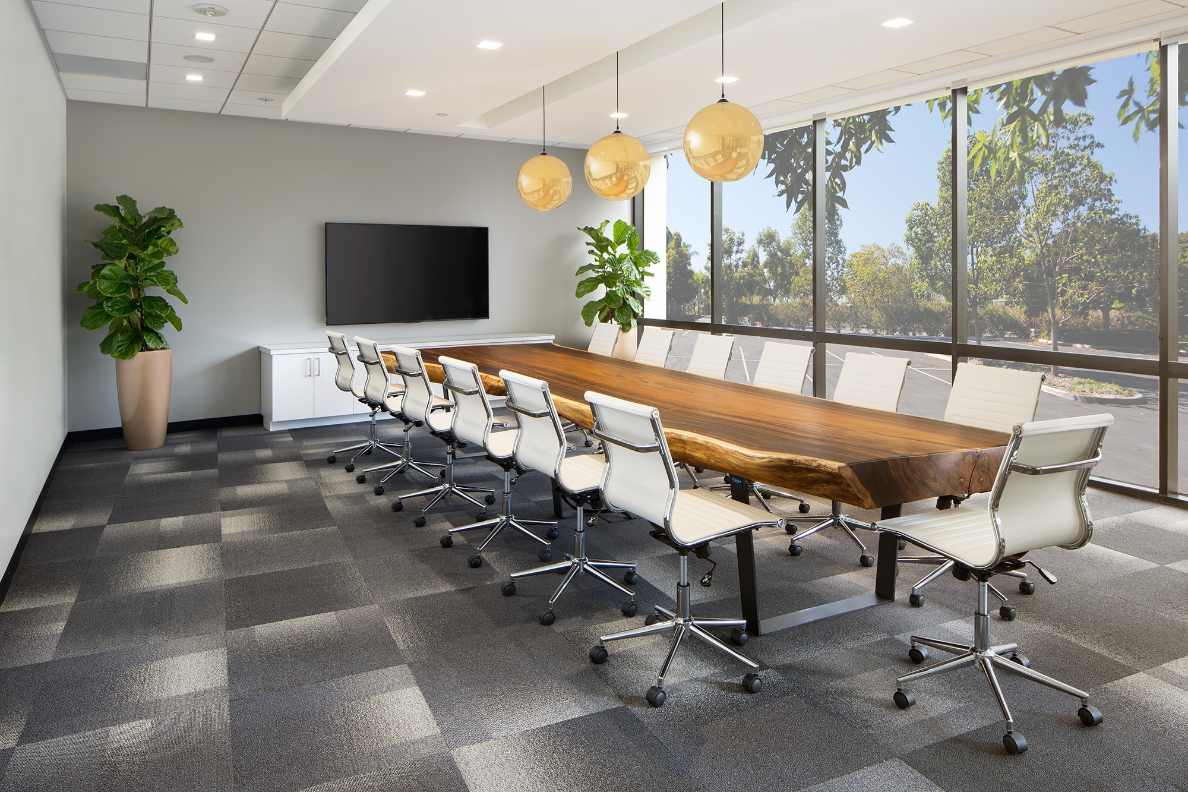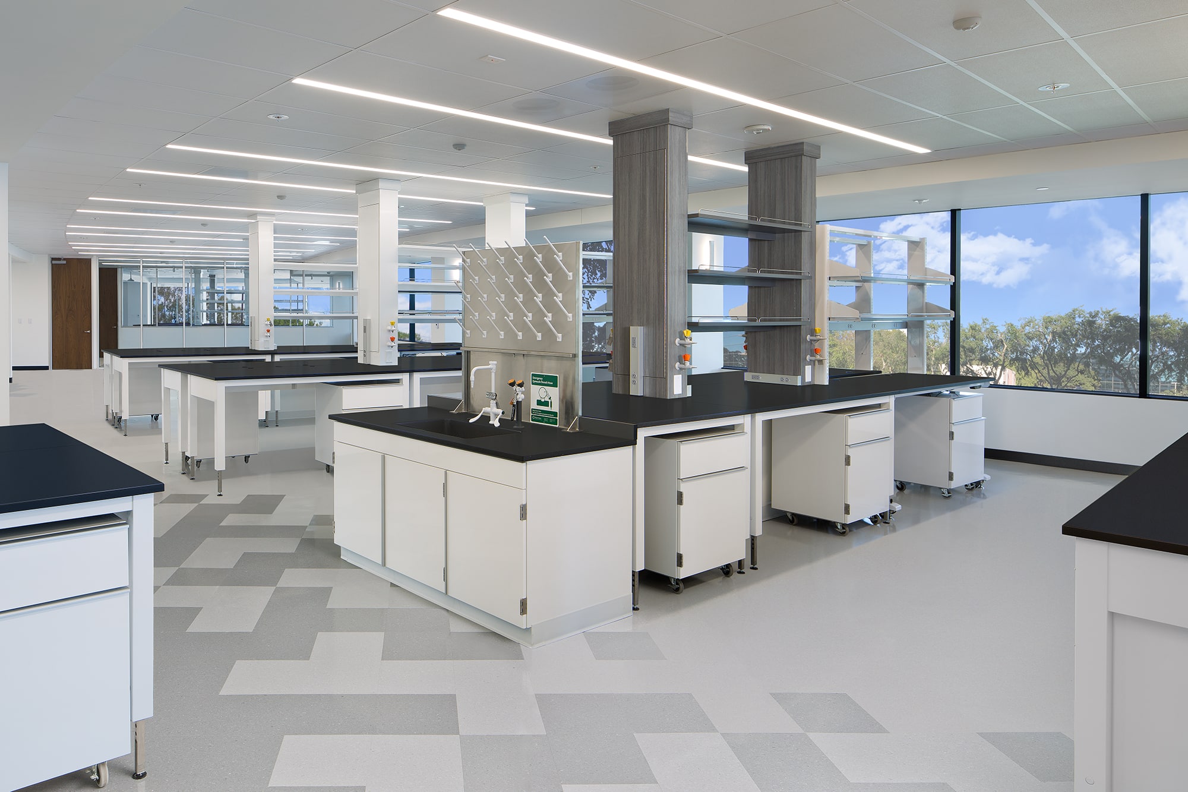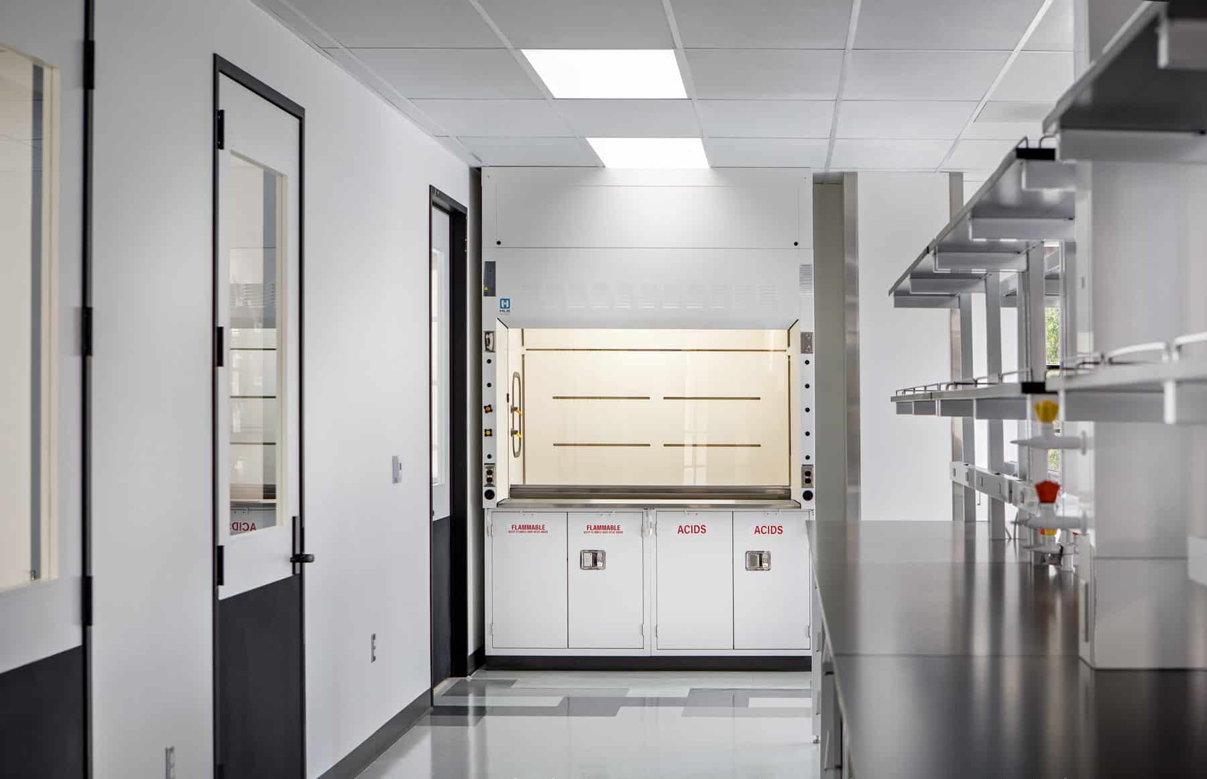4242 Campus Point

Project included the complete renovation of an existing 7 story 130,000sf office building to support life science tenants. Building was designed to house a single spec suite per floor for a total of six suites with common areas on the first floor that included main lobby, training room, conference rooms, hazmat storage rooms, caged storage and mechanical rooms. Each suite included biology labs with flexible casework, support rooms, open office areas, private offices, conference rooms and break room and core restrooms. Additional scope included a new 5,000 lbs service elevator, upgraded electrical system to include new 4,000 AMP service and a 500 KW generator. New HVAC for the building, new water cooled chiller plant and cooling tower with single pass air handlers and exhaust fans for the lab areas. Plumbing systems were upgraded to include new boilers, new house vacuum system and house compressed air systems.
Project completed under the Austin JB Pacific Joint Venture
Market Sectors
Self Perform
- Clean-Up
- Rough Carpentry
- Temporary Containment
Location
Client/Owner
Size
Value
Architect
Want to work on projects like this?





